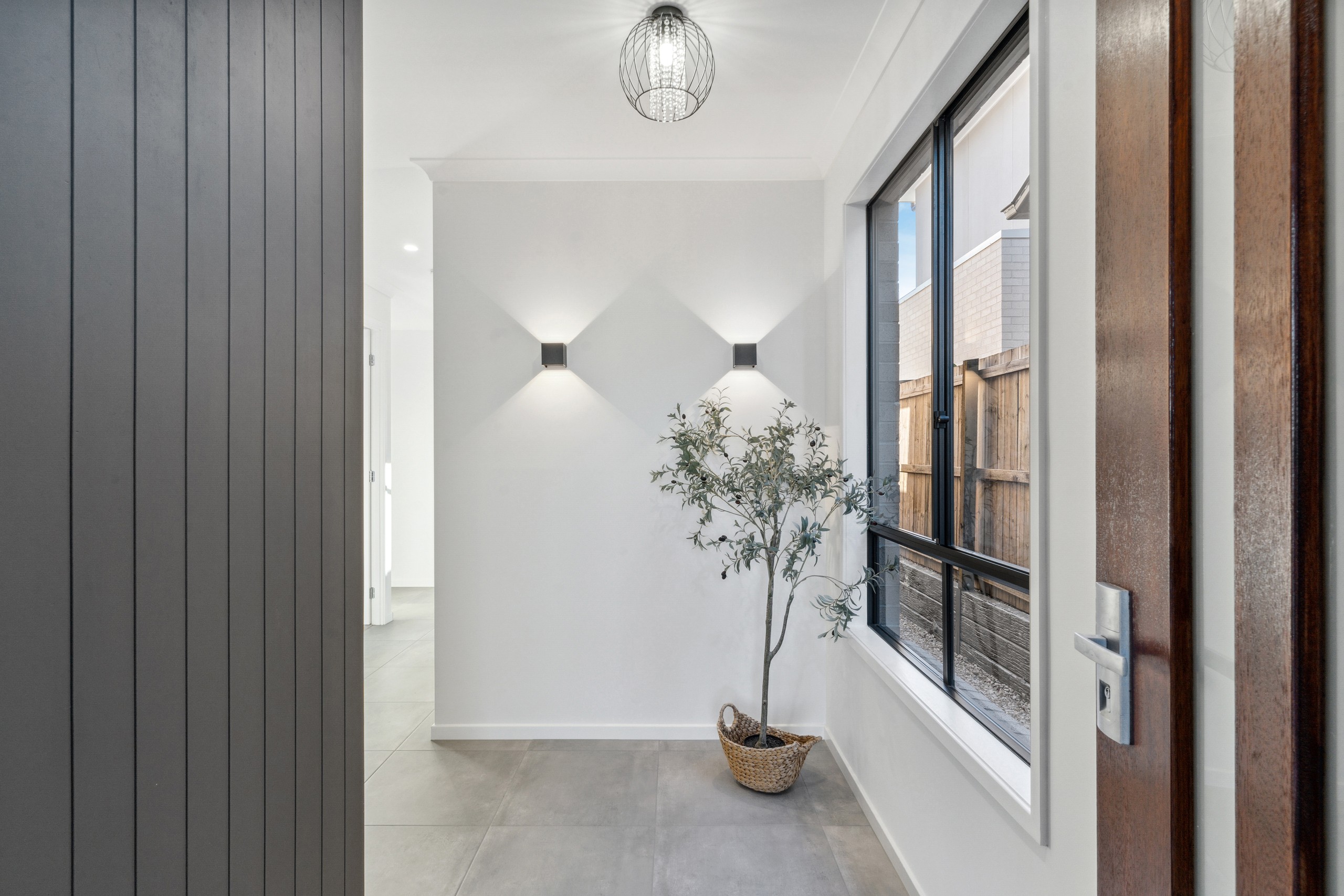Sold By
- Loading...
- Photos
- Floorplan
- Description
House in Greenbank
Built by Coral Homes - An Elegant Double-Storey Masterpiece in Everleigh Where Luxury Meets Smart Living.
- 5 Beds
- 3 Baths
- 2 Cars
This impressive double-storey residence combines luxury, technology, and thoughtful upgrades for the modern family. Equipped with 3-phase underground power, the home features advanced smart systems including Advantage MyAir (7 zones), MyGarage, and MyLights, allowing seamless global control from your phone. Security is top-notch with 4 Eufy wireless cameras and a Swann video doorbell. Energy efficiency is ensured with a 6.6kW solar system (16 panels). Inside, 2340mm high internal doors and a 2.4m garage opening suit high-end vehicles, while ceiling heights of 2700mm (ground) and 2590mm (upper) enhance the spacious feel. Enjoy floor-to-ceiling bathroom tiles, premium 600x600 tiles, plush carpet, upgraded staircase, and ample lighting, fans, and storage. With future-ready provisions for dryer and wall-mounted TVs, 40mm island bench top with under mount sink, 900mm Technika appliances, built-in microwave, rimless toilet, tinted windows, filtered water, and a striking Stack Bond feature façade, this home delivers unmatched comfort, convenience, and style.
Property Features:
. 5 spacious bedrooms with built-in robes, including a master suite featuring a walk-in robe.
. Extra Office/Study
. 2700mm Ceiling height (Ground Floor), 2590mm Ceiling height (1st Floor)
. 3-Phase underground power.
. Advantage My Air to turn on/off AC from anywhere in the world from your phone, with 7 zones.
. Advantage MyGarage module which you can control from anywhere in the world from your phone.
. Advantage MyLights module in the ground floor.
. Eufy Wireless Security Cameras (4).
. Swann Wireless Video Doorbell.
. 6.6 KW Solar with 16 panels.
. 2340 High Upgraded internal door throughout.
. 2340 High Outdoor Living Sliding door, 2.4m High Garage Opening suitable for high end cars.
. Floor to Ceiling Tiles in Bathrooms.
. 600x600 Tiles and upgraded Plush carpet.
. Studs provided for future Dryer install in Laundry.
. Studs and provisions for future wall installation of TV in Ground Floor Living, Retreat and Master Bedroom.
. Plenty of down lights and power points throughout.
. Remote controlled fans throughout.
. Security screens to Front Entry, Outdoor Living and Laundry.
. 40mm Island Bench top with under mount sink, with ColourTech settler profile.
. Technika 900mm appliances including Black Glass Cooktop on Gas.
. Built-In Microwave Oven.
. Back to wall Toilet suites with rimless technology in the upper floor Bathroom.
. Tinted windows on the upper floor.
. Heat light in all bathrooms.
. Filtered water solution installed.
. Stack Bond feature facade.
. Plenty of storage.
. Upgraded staircase
• Epoxy driveway and porch
Location Highlights:
This prime location offers a lifestyle second to none, set in one of Brisbane's fastest-growing and most family-friendly communities. Enjoy abundant green spaces, walking tracks, and the absence of body corporate fees. With the newly developed 5.5-hectare AFL oval and a future shopping centre underway, Everleigh continues to grow in value and appeal.
- Approx 1 minute drive to Everleigh State School
- Approx 1 minutes drive o Greenbank Shopping Centre
- Approx 10 minutes Drive to Park Ridge State High School
- Approx 50 minutes Drive to Brisbane CBD
- Approx 53 minutes Drive to the Gold Coast
- Steps from local parks, playgrounds, and community events
Council: Logan City Council
Builder: Coral Homes
Don't miss your chance to own one of Everleigh's finest homes. Contact VIJAY today to arrange your private inspection.
300m² / 0.07 acres
2 garage spaces
5
3
