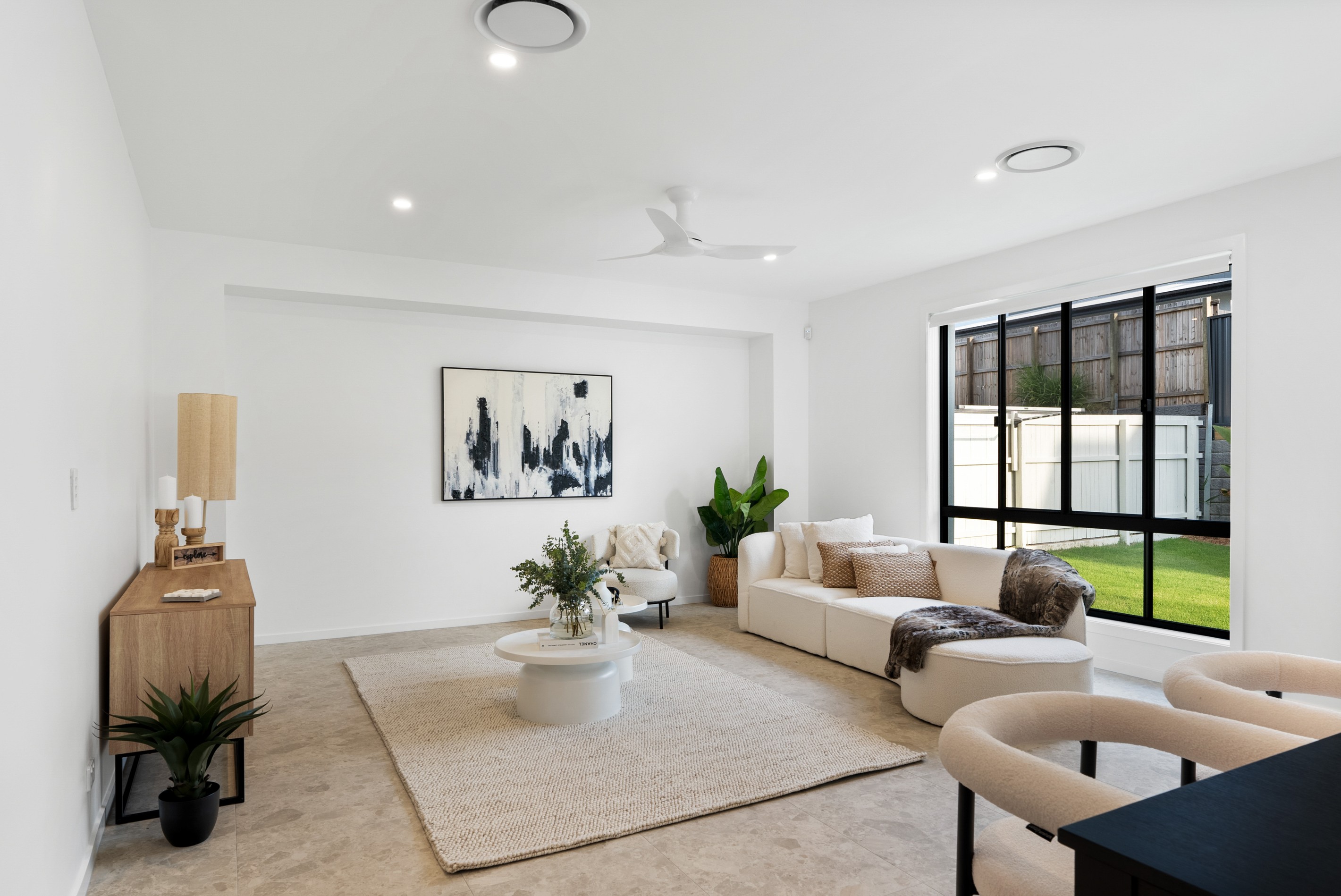Are you interested in inspecting this property?
Get in touch to request an inspection.
- Photos
- Video
- Floorplan
- Description
- Ask a question
- Location
- Next Steps
House for Sale in Parkinson
Brand new bespoke home of unsurpassed opulence and grandeur
- 5 Beds
- 4 Baths
- 2 Cars
Claim your position in one of the area's most desirable estates with this brand-new luxury residence, a home that sets a new benchmark for high-end living. Designed with striking modern architecture, world-class finishes and exceptional detailing throughout, this is a rare opportunity to move straight into what is arguably the finest home in this exclusive pocket. Spanning round over 354m² under roof across two breathtaking levels, this property has been purpose-built to maximise space, sunlight and liveability across the entire landscaped allotment. Families will appreciate the three separate living zones, resort-style outdoor entertaining pavilion, and five oversized bedrooms including three with private ensuites. The versatile layout suits a wide range of household dynamics - from growing families with teens, visiting guests, multi-gen living or professionals working from home. Feature elements including a dramatic 5.7 m void entry, soaring ceilings, curved architectural lines and bespoke imported inclusions elevate the home far beyond standard new builds. With advanced technology, premium comfort upgrades and considered storage throughout, every detail has been thought of. Ideally positioned beside a completed home, 11 Prahan Crescent delivers a private, peaceful and prestigious lifestyle within this sell-out estate, offering an unmatched combination of space, light, luxury and seamless indoor-outdoor flow.
• Custom designed & built superior standards, quality fittings, incredible use of the 405m2 block
• Superbly landscaped, low-maintenance design with beautiful weather-tolerant plantings
• Solid imported Front Door 2400 high & 1500 Wide with enhanced security locking system
• Keyless gated entry with Face recognition, touch card, Bosch alarm system, cameras, sensor lights, modern security screens
• Soaring ceilings throughout, with 2.7m on the ground floor and 2.59m upstairs, enhancing light, space, and architectural elegance.
• Featuring a striking 5.7m void entry, creating a breathtaking sense of space and grandeur from the moment you step inside
• Stunning Oak feature staircase with glass balustrades and sensor lights
• Expansive open-plan kitchen, living flow to all-weather alfresco entertaining
• Adjoining media/rumpus room with Timber look flooring
• Further upstairs living/family room or retreat
• Gourmet kitchen with walk in pantry, island breakfast bar, plumbed fridge space, incredible storage
• High end appliances, 5 burner electric cooktop & oven
• Fan-cooled outdoor pavilion features a kitchen/BBQ for year-round, all-weather enjoyment
• The double lock-up garage has been upgraded with a high-quality epoxy floor, providing a durable, easy-to-clean finish that's perfect for cars, storage or a home gym setup.
• Four generous upper-level bedrooms all boasting ensuite access
• Privately positioned master with huge hotel-inspired ensuite with dual-vanities and freestanding bathtub and a lavish walk-in dressing room
• 5th ground floor bedroom with built-in-robes and ensuite, ideal 2nd master for live-in relatives with reduced mobility or to "future-proof" the home for enjoyment as a single-level residence if required
• Floor-to-ceiling tiled bathrooms with quality Black colour tapware & magnificent glass shower screens includes a full ground-floor bathroom servicing guests.
• Stone benchtops and feature walls, custom joinery throughout
• Beautiful tile in Hall Way, timber look flooring to media room & premium carpet to all bedrooms
• Ducted air-conditioning with Zoning & smart device control (powerful 18 k/w system)
• Magnificent feature lighting throughout, including the staircase and backlit bathroom vanity mirrors
• NBN 5G connection- use of premium provider recommended for best performance of home tech
• Double remote garage Door
Location highlights:
This exceptional address is moments from bus transport, as well entry onto the Logan Motorway & Gateway Motorway. From here you will enjoy swift access to the Brisbane CBD, International Airport, Gold Coast and world-class retail and entertainment at Westfield Mt Gravatt & Carindale Westfield. Closer to home, it is walking distance the Parkinson Aquatic Centre, a five-minute drive to Calamvale Shops & 10 min Drive to Sunnybankhills Shopping Centre, close to popular Sunnybank Plaza. Meanwhile families will appreciate the outstanding proximity to beautiful parks and off-leash dog areas, excellent early learning centres and local schools, including Stretton College Primary & High, Calamvale College primary & High.
Please talk to Rocky for any questions & We look forward to welcoming you to our upcoming open homes.
405m² / 0.1 acres
2 garage spaces
5
4
This property is being sold by auction or without a price and therefore a price guide can not be provided. The website may have filtered the property into a price bracket for website functionality purposes.
Agents
- Loading...
Loan Market
Loan Market mortgage brokers aren’t owned by a bank, they work for you. With access to over 60 lenders they’ll work with you to find a competitive loan to suit your needs.
